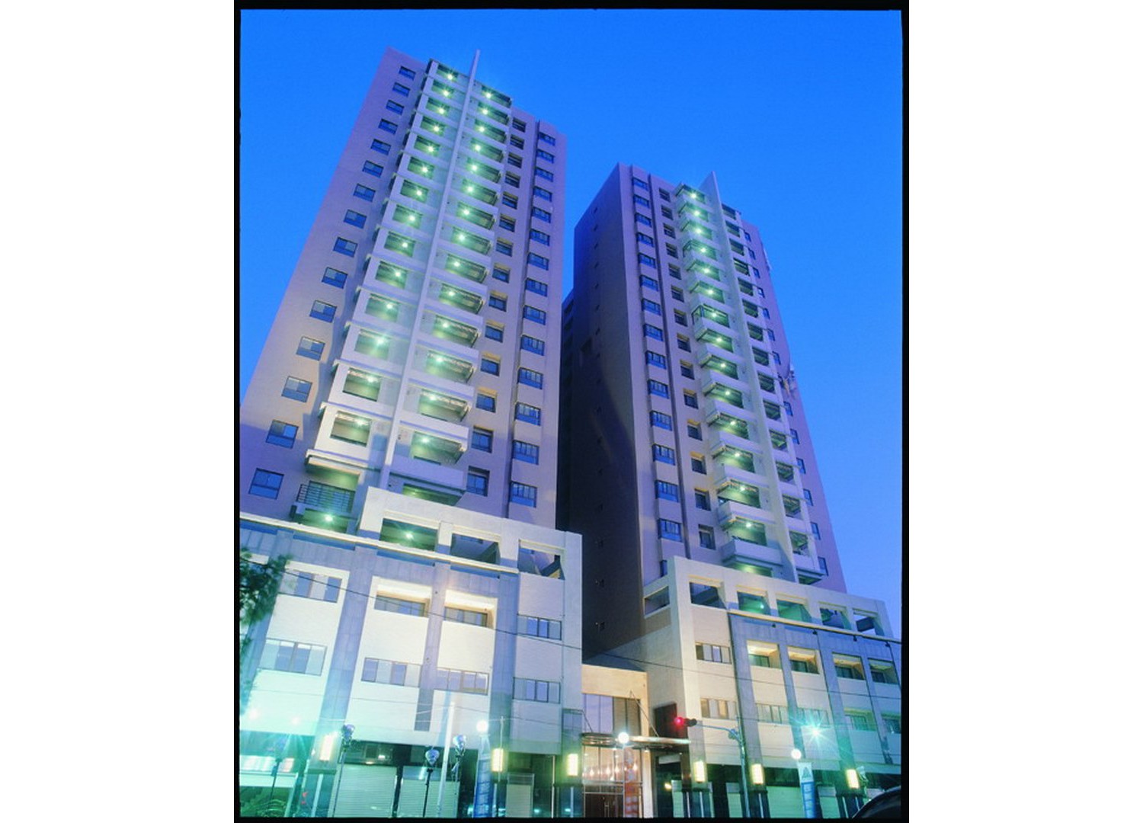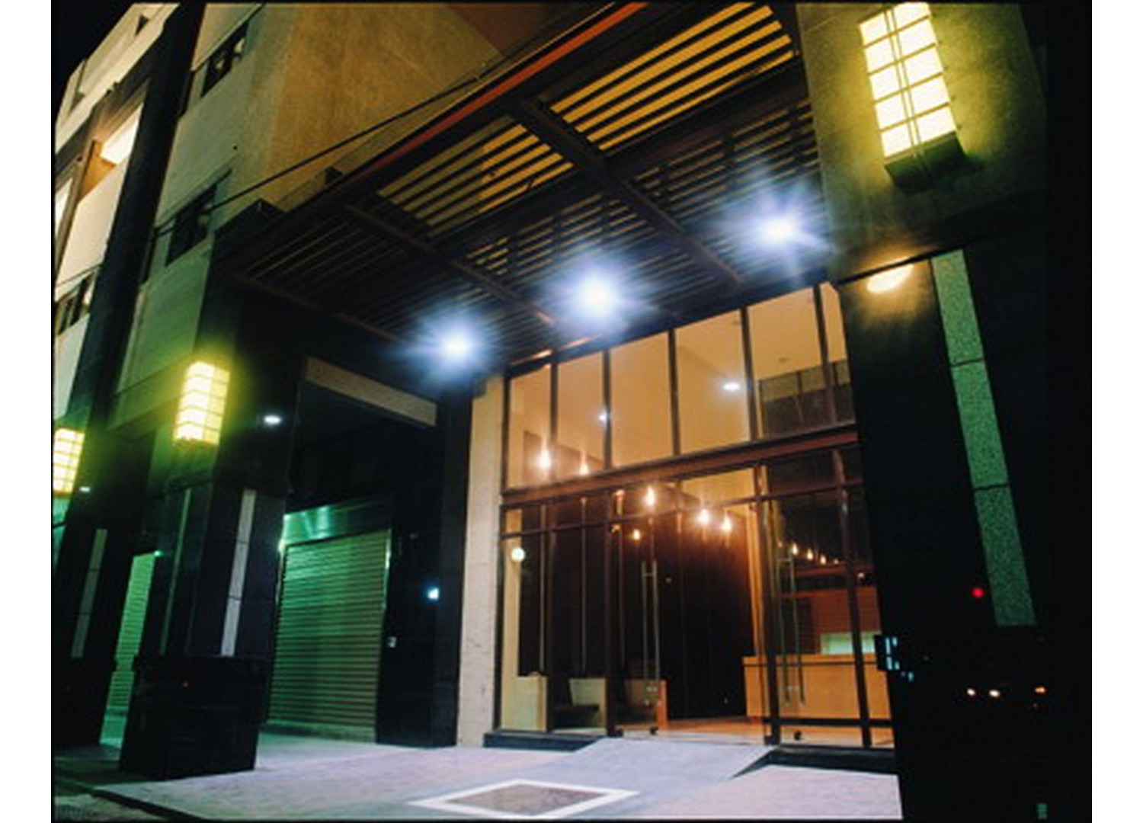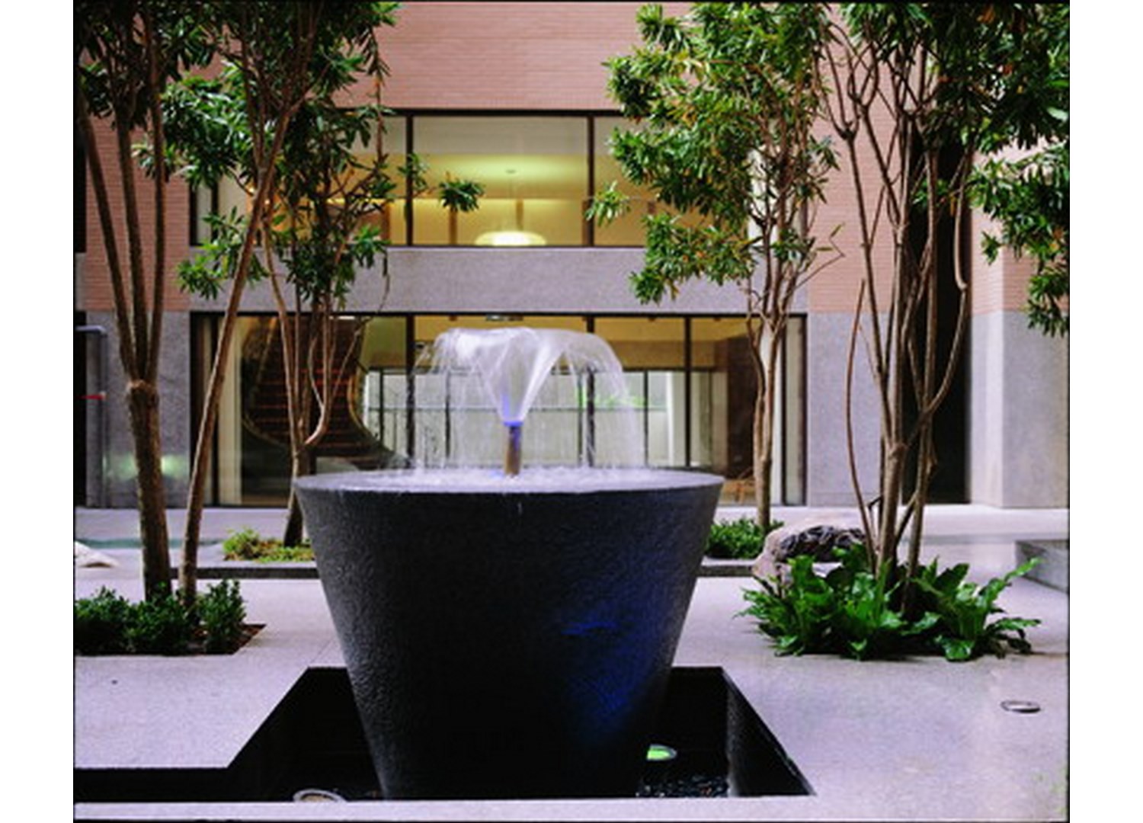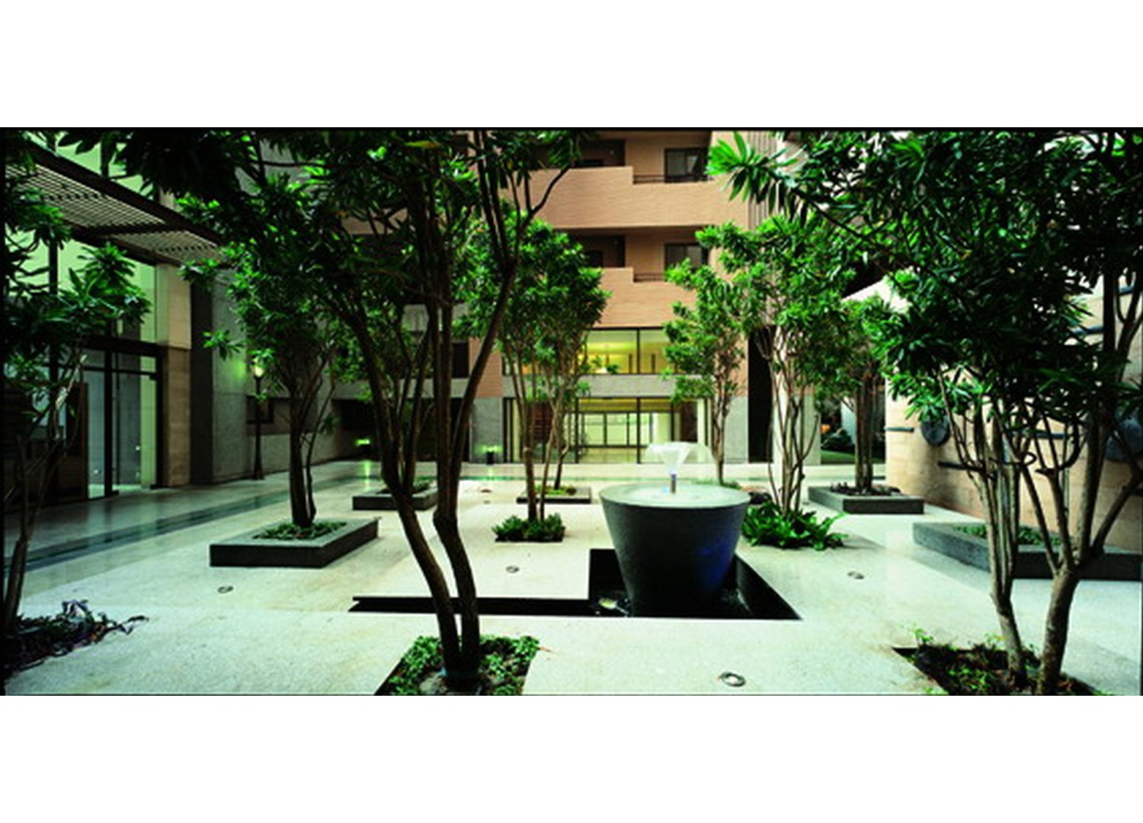Zunlong Community Residence
Fengyuan
1. The tallest building among all the re-constructions after the 921 Earthquake. On the east, it is closely adjacent to a 6F residential building. The basement was excavated applying new and old retaining structures alternately. The retaining columns, anchors, and steel member horizontal supports work with one another flexibly. Careful planning was required prior to construction. The construction was under joint supervision by the 921 Earthquake Post-Disaster Recover Commission, the Urban Renewal Commission, and Chinese Architecture Management Company with rigid quality control. The whole building has light steel framework partitions internally that are 10 cm thick with fiber cement boards 8 mm thick on both sides. The center is filled with light cement in order to avoid the same serious cracks on tile walls as those during the 921 Earthquake. It also greatly helps with enhanced seismic performance. For recovered building structures, it is a significant benchmark.
2. Quality Control: Concrete strength f ’c=5000 psi. SA-grade steel bar extenders were used. In addition to the fact that they had been approved through the tensile force and repeated loading tests performed by the CNLA Laboratory, torque wrench spontaneous checks were performed at the construction site, with reliable safety. Throughout the construction of the underlying structure, the construction surveillance architect, the structural technician, the architecture management company, the Urban Planning Commission, and the structural technician from Kong Chou Construction Co., Ltd. performed multiple controls. It can be said to be a construction role model as far as its building structure is concerned.
3. Primary Building Materials: Granite, rectangular tiles, cut pebbles, and wash pebbles for the external walls, flat top calcium silicate boards in the ceiling, and 60 x 60 polished Quartz tiles on the floor.
- Name of Project:
- Fengyuan Zunlong Neighborhood Project
- Project Overview:
- RC structure, three basements and 19 floors above ground. The total floor height is 74.10 meters.
- Floor Area:
- 29,241㎡
- Started On:
- 2003.04.29
- Completed On:
- 2004.08.17






