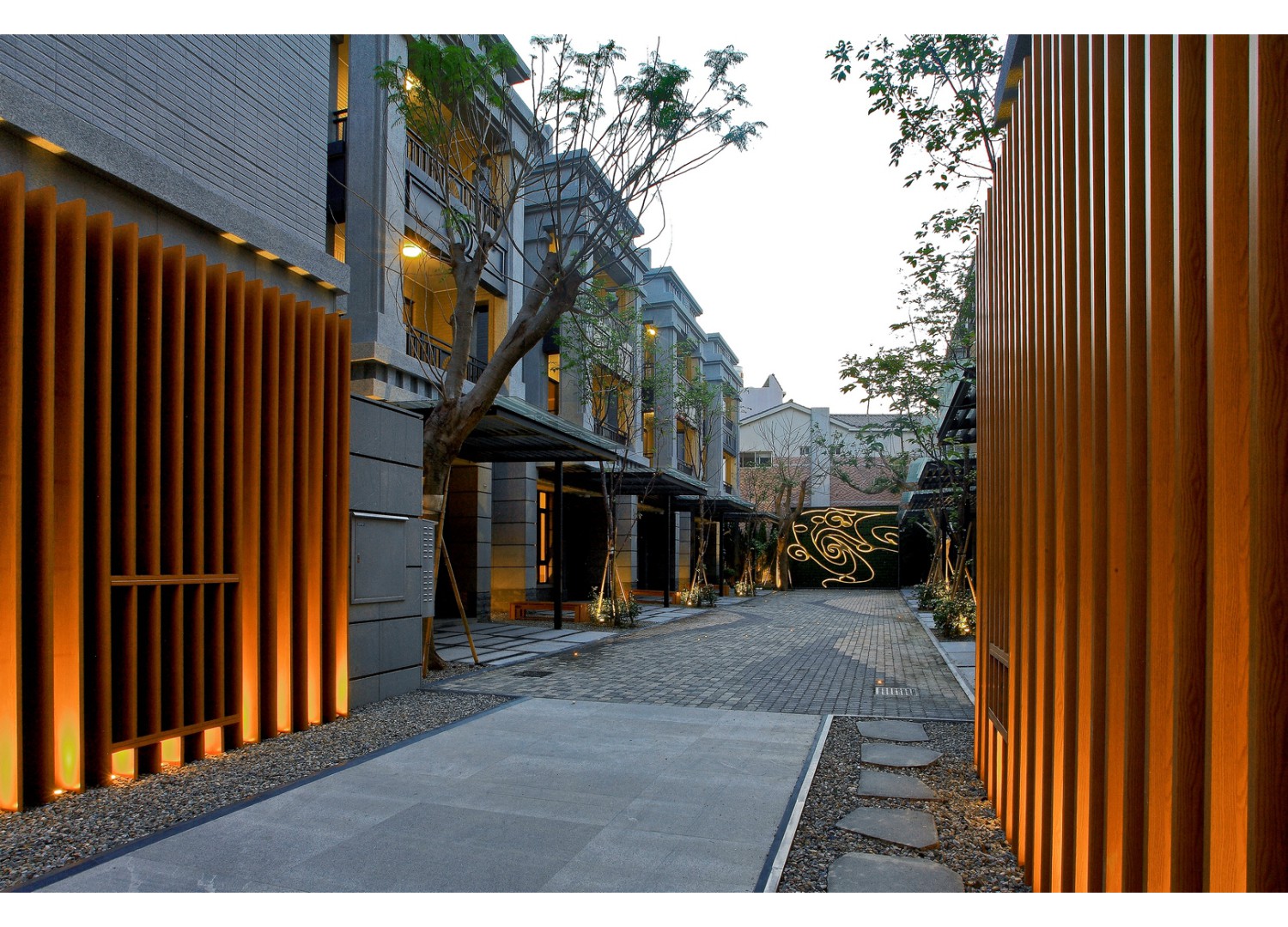Senqing Residence
Celebrity Homes in Doudi, Shalu
Shalu
(I) Foundation
1. 40 cm-thick raft foundation plate.
2. 40*140 cm ground beams.
(II) Structure
1. 40*60 cm columns.
2. 40*60 cm beams.
3. Raft foundation 40 cm plates, 40*140 ground beams with a structure superior to that of ordinary town houses.
4. The wall configuration on the first floor is of high rigidity to resist the horizontal force while the rigidity between 1F and 2F is similar and there is no such issue as an inferior level.
- Name of Project:
- Kong Chou Senqing Residence Project
- Builder :
- Personal Development Planning
- Design and Surveillance of Construction:
- Chenshuijin Architecture Firm
- Undertaking Unit:
- Kong Chou Construction Co., Ltd.
- Project Overview:
- 1. Twenty-three townhouses (including 15 that are connected and eight stand-alone elevator villas). 2. Structure: 4-floor reinforced concrete structure.
- Base Area:
- 3013㎡(911.43坪)
- Floor Area:
- 5046.1㎡
- Started On:
- 2012.07.17
- Completed On:
- 2013.11



