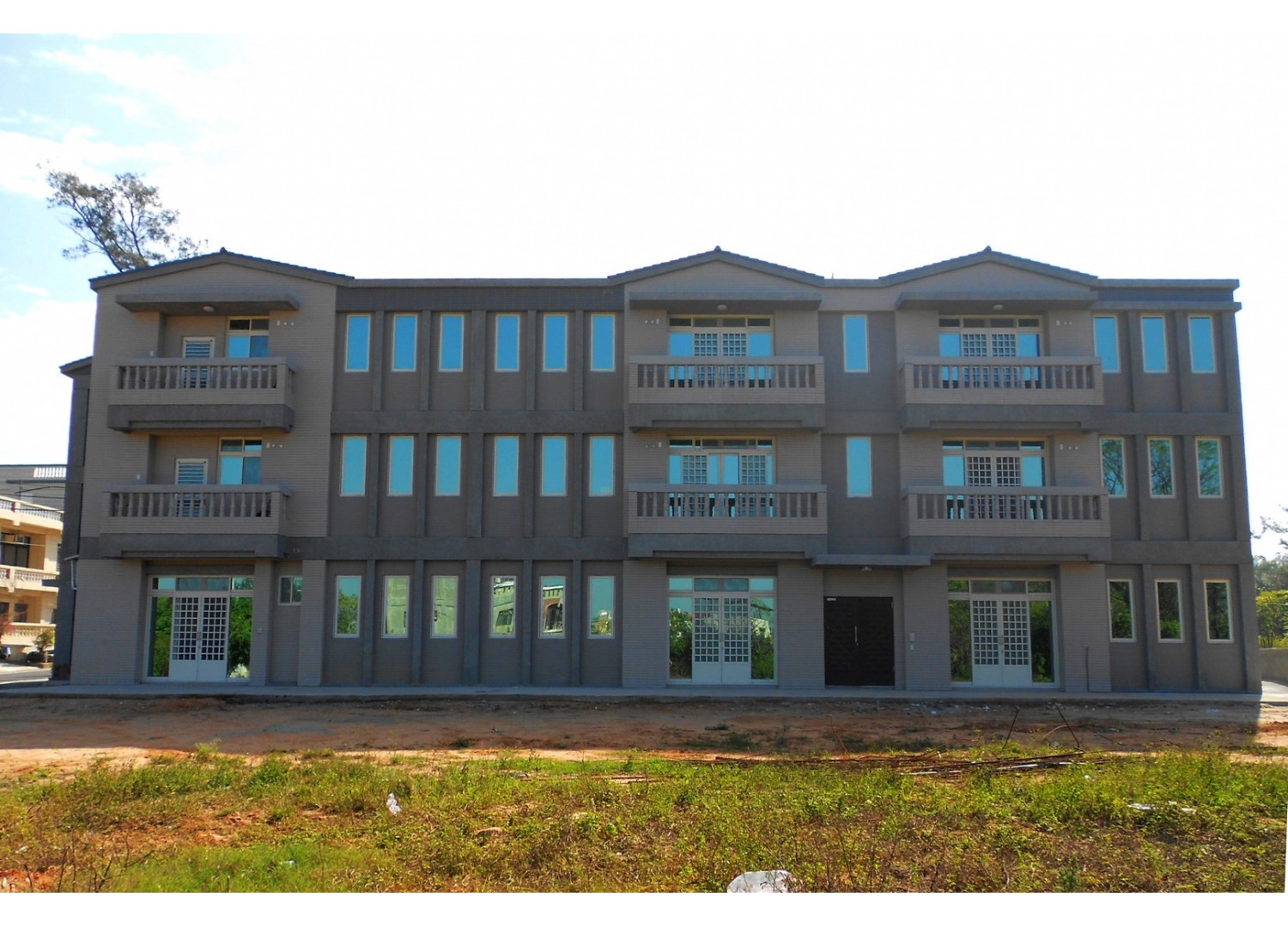Shoufu Three-level Congregate Housing
Kinmen
1. This site is located in a natural village, with houses in the surroundings mostly ancient homes from the southern part of Fujian. Therefore, the project was designed to match with the local regulatory requirements and is three-level congregate housing reflective of local demands. It has an oblique rooftop and wine bottle railing that are part of the local culture in its surroundings.
2. The external walls of this project feature elegance and grace. The close light pebbles in their original color and rectangular tiles match with the surrounding houses. The rooftop is filled with iron gray tilted-hanging cultural tiles. There are the stone and wine bottle railings on the balcony that take care of illumination and ventilation to reflect the local culture of the natural village from the southern part of Fujian.
- Name of Project:
- Kong Chou Shoufu Three-level Congregate Housing Project
- Design and Surveillance of Construction:
- Liaominglong Architecture Firm
- Project Overview:
- Three floors above ground and nine units in total, with a building area of 271.92㎡.
- Base Area:
- 525.82㎡
- Floor Area:
- 812.31㎡
- Started On:
- 2011.07.26
- Completed On:
- 2012.07



